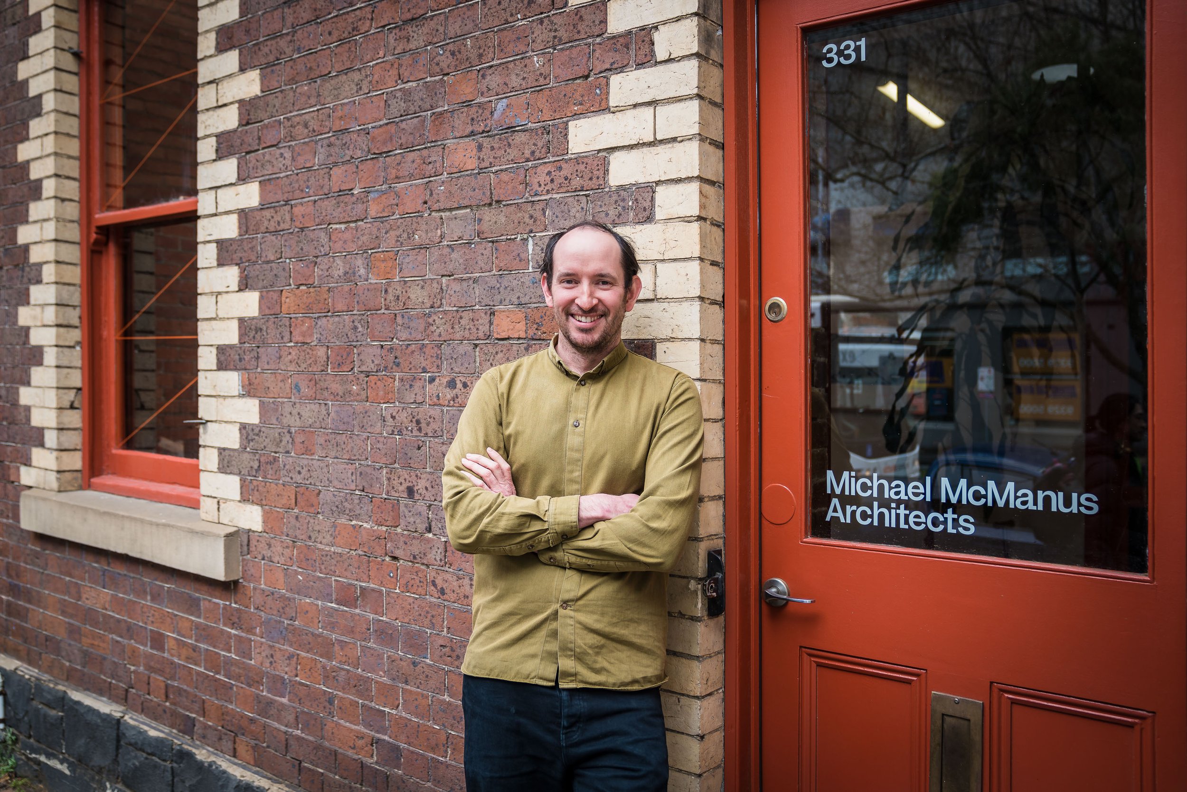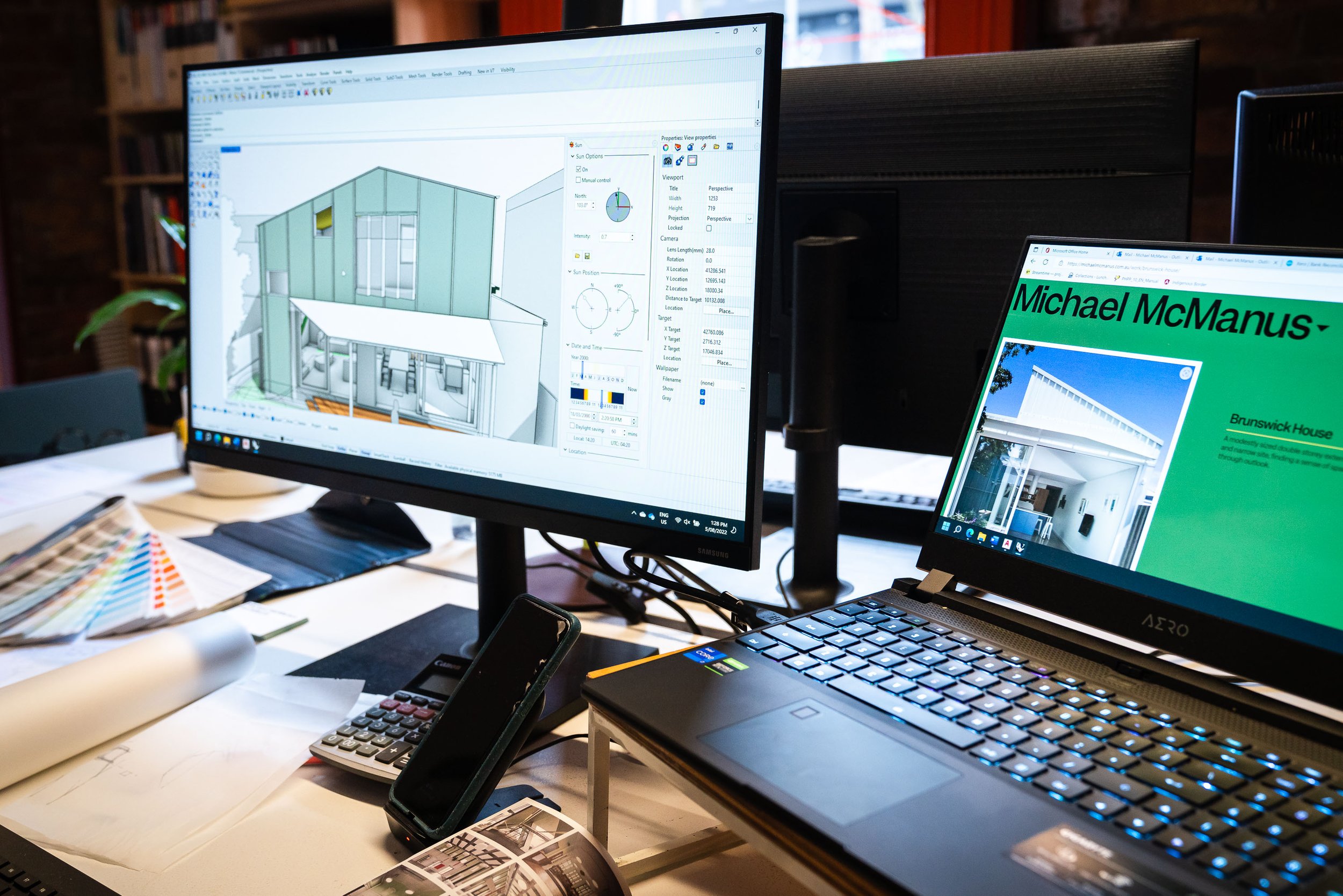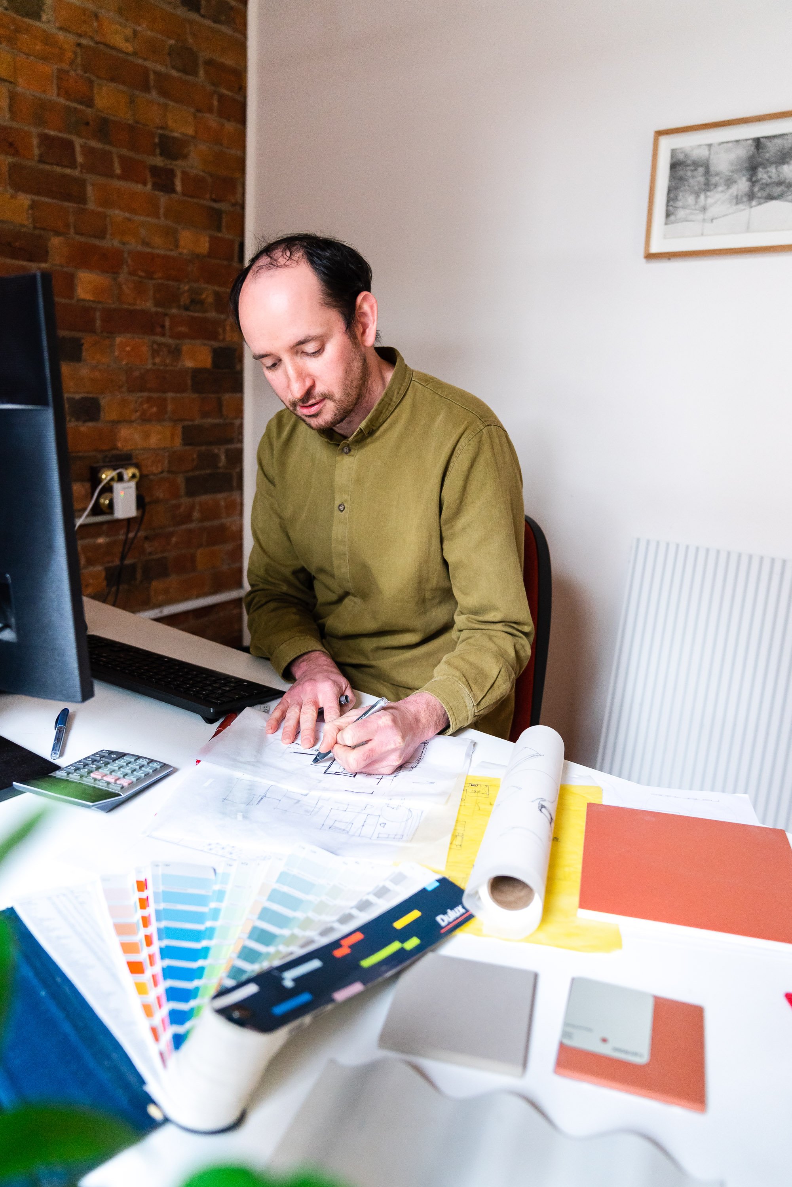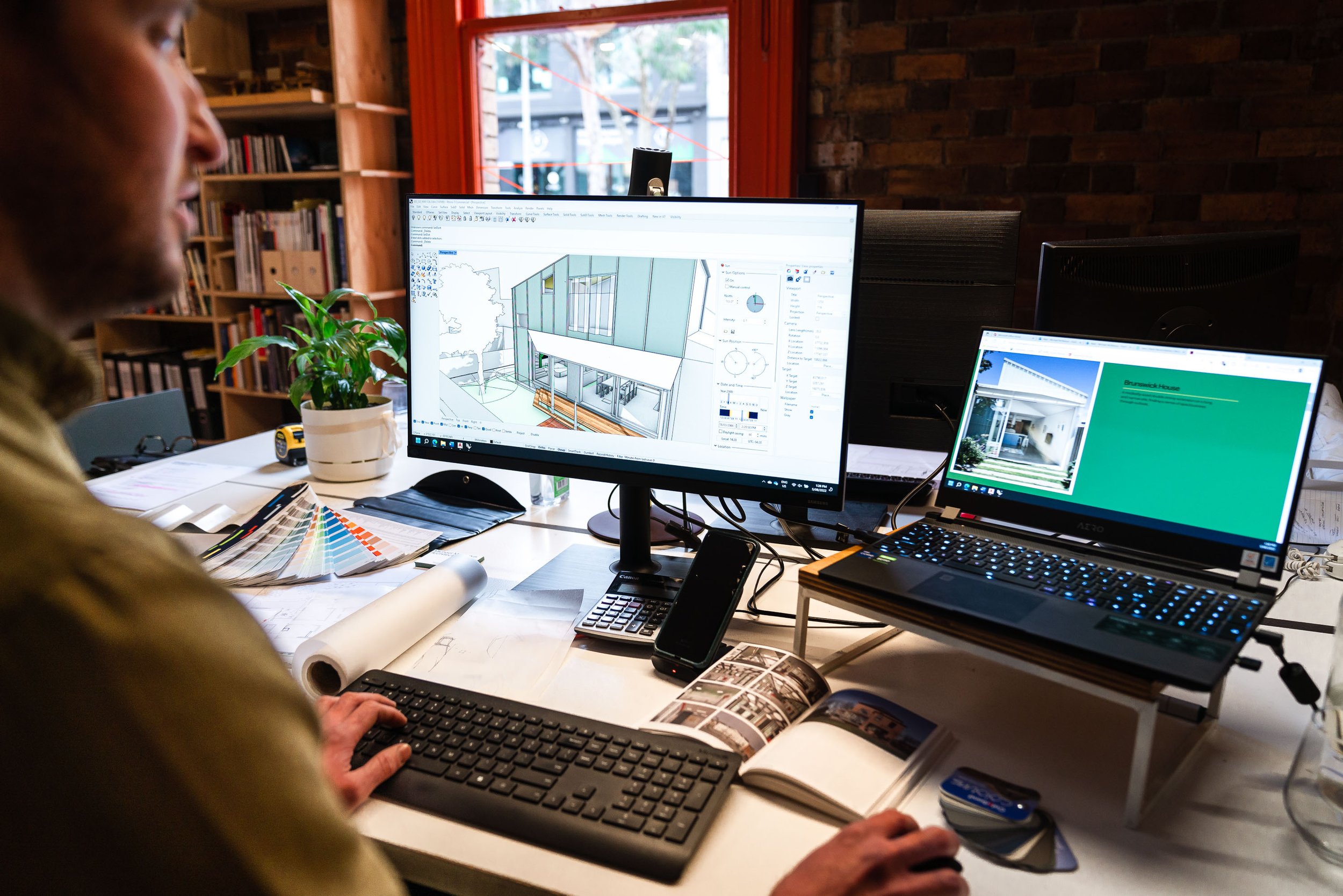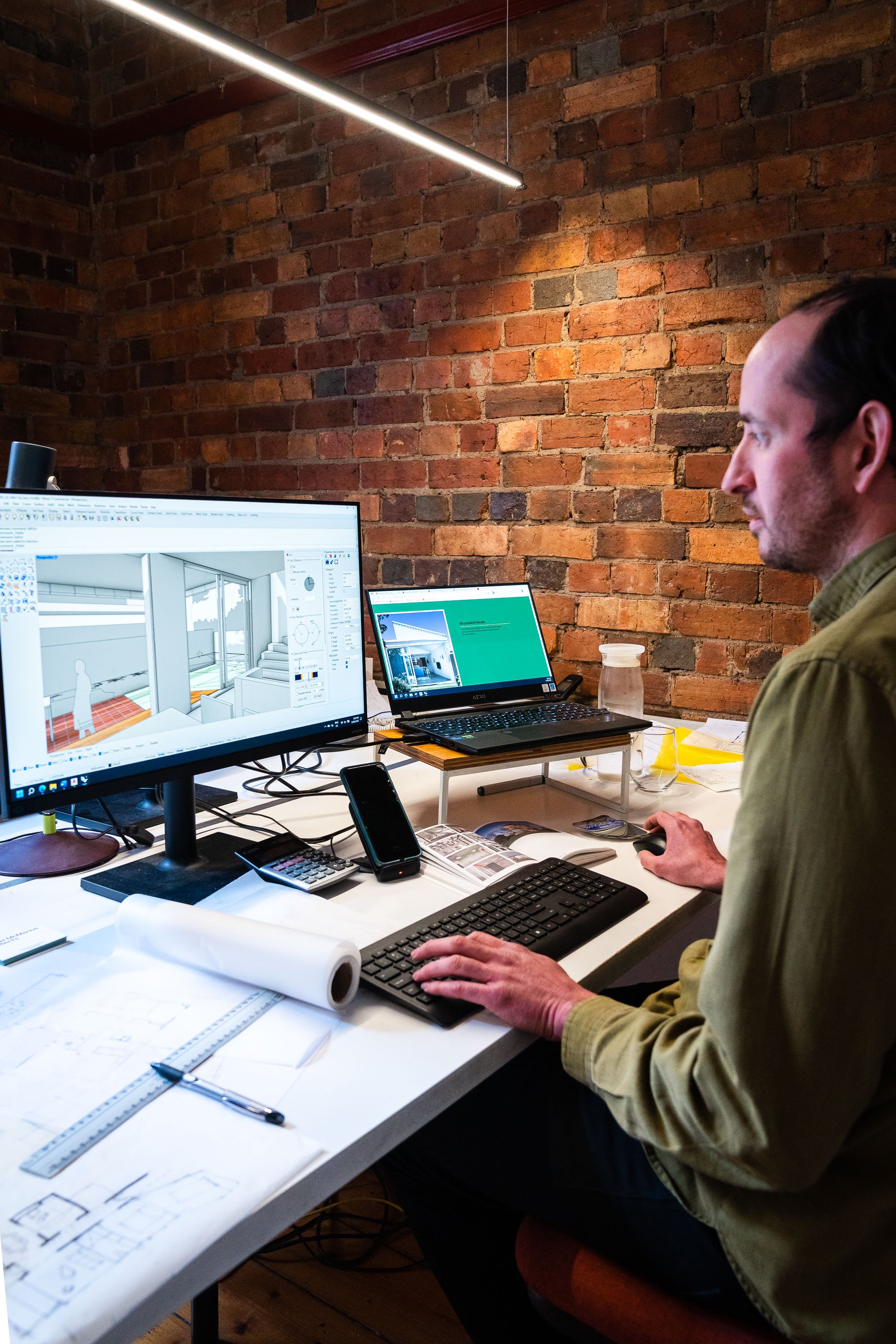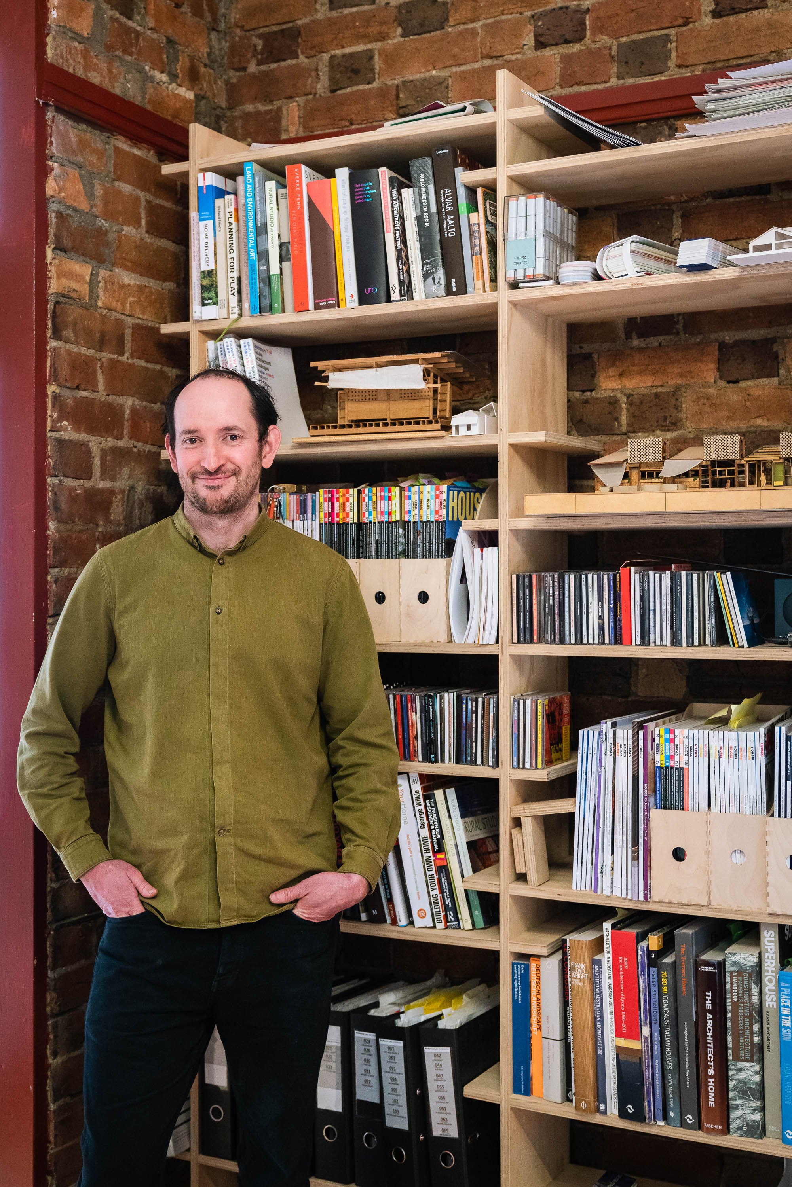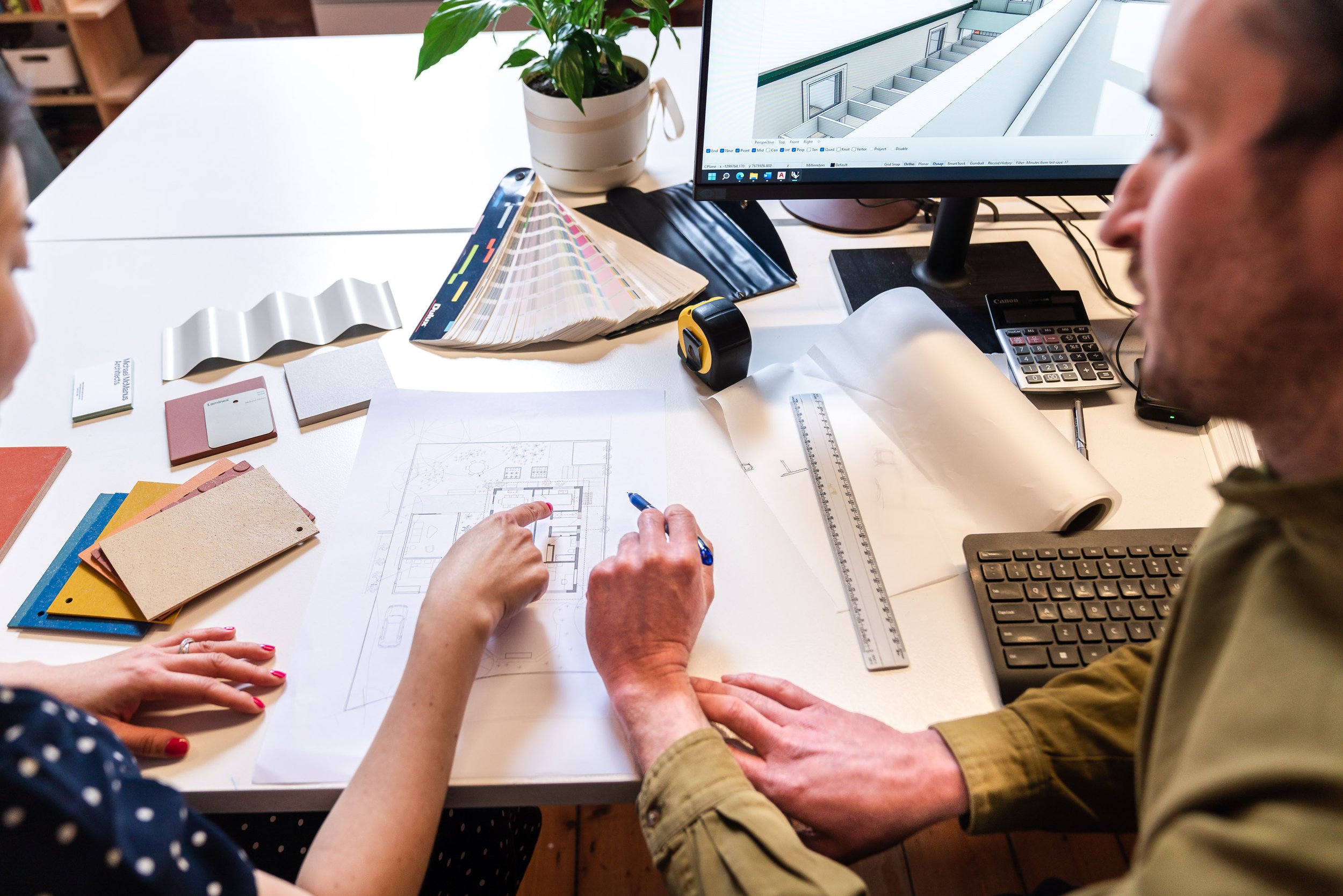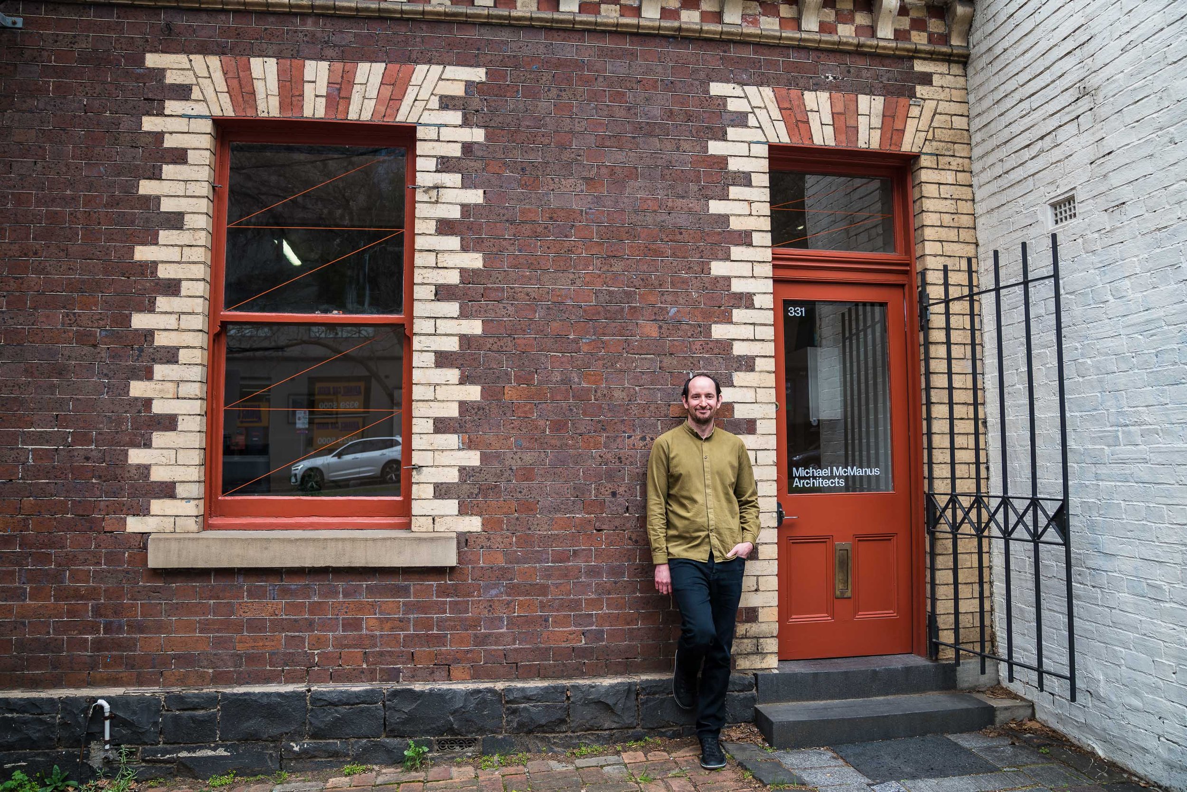
Michael McManus Architects
Michael McManus is a second-generation architect in North Melbourne, living and working in a heritage building on Queensberry St.
Michael specialises in residential architecture, designing renovations as well as new houses that make the most of their site and budget. He enjoys the challenge of working within the constraints of old buildings to create a blend between the old and new and collaborating with owners. His services include design, documentation as well as construction support and he guides projects through all their milestones.
“We predominantly work with renovations and often heritage houses, whether that be Victorian terraces, California bungalows or Edwardian houses, and mostly around inner city Melbourne.”
A recent project was a renovation and extension on a terrace in Brunswick. The original house was in a state of disrepair.
"To experience the change and new natural light, space and comfort is quite remarkable. While the building is only a little bit larger at ground level, the connections with outdoor spaces make it feel so much more spacious. We’ve completed homes of all types, including villa units renovations. There is always a lot of scope to improve a home when you spend the time to properly interrogate the opportunities."
In a neighbourhood full of architects, Michael believes his small practice stands out because his hand-on service.
“We’re a smaller business but provide a really tailored service and take our responsibilities seriously. Architecture and building is resource intensive and therefore we put a lot thought into each design move we make. We are also intent on improving access to architectural services and provide a lot of service in-house that others may not. Often when we're designing houses, we're also designing landscapes that go with them so the indoor outside relationship can be understood. We're talking with people about the daily routines they love, how they wish to live and the home elements that will support that.”
Another point of distinction is that the practice is a carbon-neutral business in operation terms, and Michael is a Certified Passivhaus Architect, one of only 167 in Australia. The German certification limits the amount of building energy that buildings can use, which provides an extra challenge in redesigning the heritage homes in North Melbourne and surrounds.
“We are lifting the standard to make homes much better performing as we move into the future. A changing climate means that we all need to focus on more sustainable living environments, so my work is about creating beautiful spaces with spatially efficient, value-conscious and sustainable design.”
Words by Joyce Watts & Photography by Anna Encio
Michael McManus Architects
331 Queensberry St, North Melbourne
